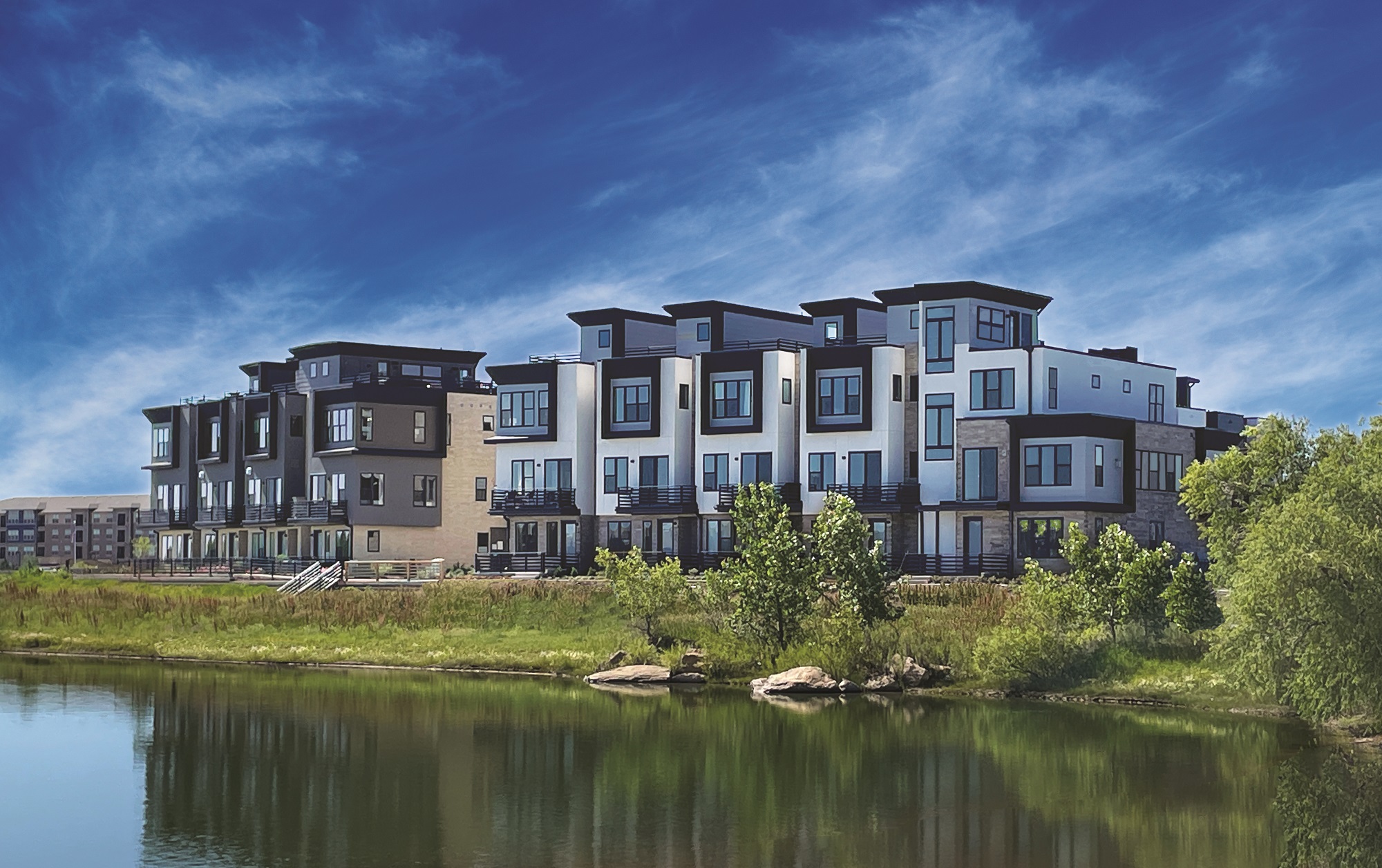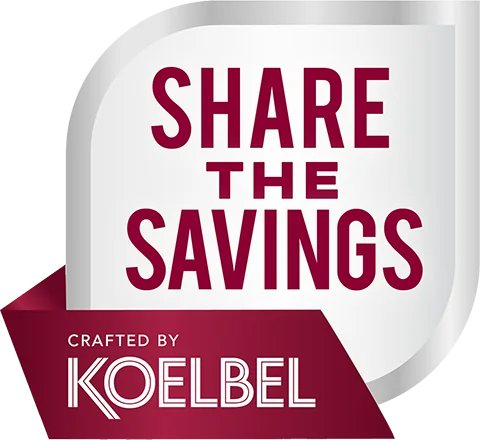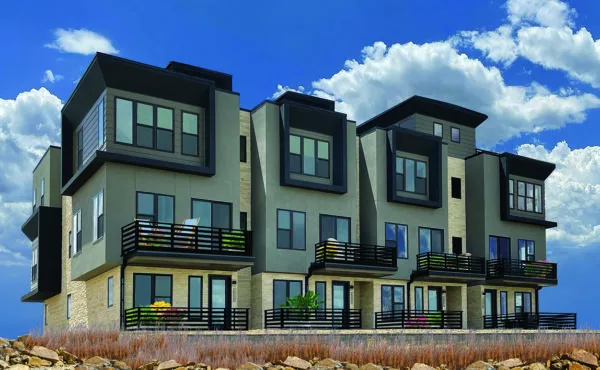News from Montmere at Autrey Shores
From scenic bike rides to cultural festivals, there’s much to discover in Montmere’s backyard. Explore more and stay up-to-date on construction plans and available homes in the community.
Visit Newsletter Subscribe






